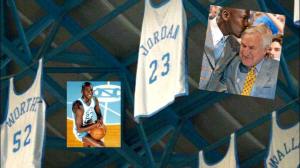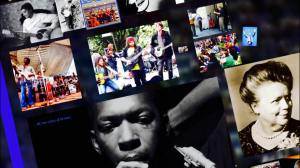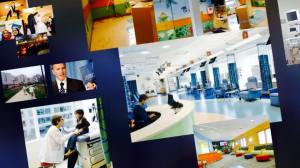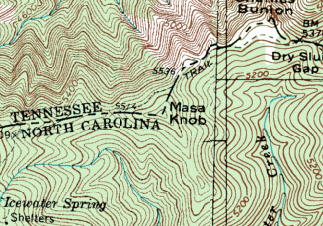 Asked to do a lessons learned recently. Also asked to host a TEDTALK-like conversation about CULTURE, QUALITY and PROFESSIONAL DEVELOPMENT within my organization. In the end what got served up was some NC BBQ with a side of architecture in one Prezi. I organized my observations in 2 parts:
Asked to do a lessons learned recently. Also asked to host a TEDTALK-like conversation about CULTURE, QUALITY and PROFESSIONAL DEVELOPMENT within my organization. In the end what got served up was some NC BBQ with a side of architecture in one Prezi. I organized my observations in 2 parts:
In Situ
Part 1: Maps & Legends offered “a slice” of NC, some of what I’ve learned about the place and a timeline of my connection to Architecture and NC for the last what…30 years: since those regular roadtrips in HS from VB to the Outer Banks; Architecture School in Charlotte; studying abroad and a handful of economy class (a la Eurail Pass and pre-Yelp paperback of Let’s Go Europe) Grand Tours in the Ecole de Beaux-Arts tradition; moving back to NC for work and family after grad school in Seattle; leaving NC for the Balto./DC region only to go back again to deliver a Cancer Hospital in Chapel Hill; and now traveling back and forth more recently for a hospital project in Hillsborough.
Part 2: Plans & Specs put specific examples of the work into context, and by this I mean to emphasize that: what we draw (and I think these days we call it “modelling” now?) matters, what we spec. matters, and how immersing ourselves into the place (which is Part 1), can enhance outcomes, even elevate the work and our personal experience.
Sociotechnical Competency
Since I think all the time about the way we work and ways to contribute to the success of a project in the CA phase, I presented the loose use of the idea of “Sociotechnical Competency” from Wiki’s Sociotechnical theory about joint optimization, with a shared emphasis on achievement of both excellence in technical performance and quality in people’s work lives, to ask whether our teams possess the right balance of socio- and -technical competencies: does the work we do enhance the good work of those who use the spaces we design? Are we having fun? Is it meaningful, do we see our work as translating to improving the lives of others?
Lastly, I presented the view that in CA, we are charged with the task of being the one party in the O-A-C relationship with the big picture on the design. Yet we are asked detail questions all day long.
I argued that CMs go to CM school to make a living in CA and that there was nothing in Architecture School that could’ve prepared me for CA in particular, how to finesse professional and personal human interaction in real-time in the field: knowing when to pull back, to say wait a minute, think twice about our response or knee jerk, to understand the detail question in a larger context, 3 dimensionally, not only aesthetic effect or the often times very convincing case for ‘ease of constructability’, but adjacencies, downstream impact on work by other trades, cost implications, and so on.
I was studying for the AREs using those ArchiFlash cards years ago and there was this question that went something like: The Architect is the final arbiter of what aspect of a project? The answer was that we are the final arbiter of “aesthetic effect”. That’s it folks? We are both type-cast and hard-wired to take the designer’s position, when most of the time what’s best may often result in the ‘organic evolution’ of the original design idea. If we choose to choose our battles, we may arrive at a better product and reputation for service as a team player, seriously talented folks who are also fun and easy to work with, and who can relate to the needs of all the stakeholders.
The Prezi, which can be found here, offered some examples to illustrate what I mean when I say what we “model” matters, what we spec. matters, and how immersing ourselves into the context of the work – the programming and medical planning, the needs of the end-users, the patient experience and empathy: taking the caregiver, patient AND the visiting public’s point of view into consideration, how drawing from the collective experience of our organization and expertise of our consultants, and building on that experience – matters.
I believe we enhance outcomes in CA
Because design does not stop at the end of CDs and I believe we enhance outcomes in CA, make connections and connect the dots, to find deeper meaning in the work as we see our ideas through to fruition. Which is also why I say the Architect should have a seat at the table through to closeout and beyond, and come back 6mos. post-occupancy. And ideally onsite, especially for projects of this scale, complexity and long, drawn out durations.
A CM said to me once that this is the phase (CA) when the CM wins a client and the Architect loses a client. Do you believe that? I say, design offense is the best defense. Design matters. And when design inspires, its not a struggle. We win the client, and we all win.
Ubiquity & Rootedness
The Cancer Hospital was designed in Seattle. And it was easy to juxtapose the big, now ubiquitous innovations coming out of Seattle – there’s 3,000 miles between SEA and RDU after all – to make a case for rootedness. Which is why it was imperative to set up a field office in NC. The outcome? Top-shelf design, connected to the community. As for the CA phase, there is no better perspective on the work, the people and the place than on the ground, in the trenches and onsite in the field. In Situ.











